Portfolio
Past Projects

We provided the structural design and drawings for this footbridge and dock over a private backyard pond. The structure is made with galvanized steel and pressure treated wood for durability.
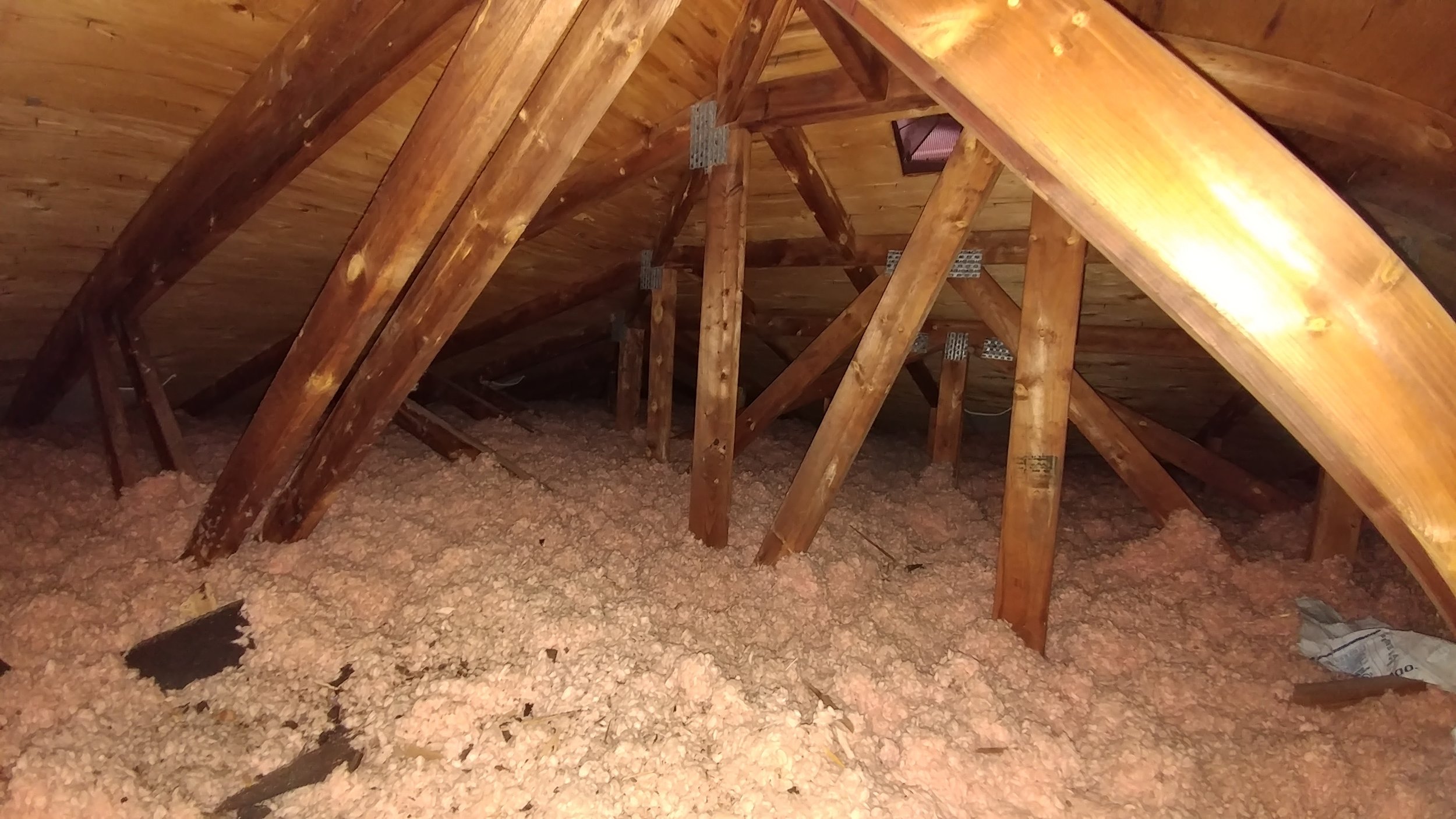
The client was considering renovating to remove a wall from between their kitchen and living room. They had multiple contractors look at it to provide estimates, but some of the contractors said the wall was load bearing and others said that it wasn't. We were retained to inspect the structure and determined that the wall in question was non-load bearing.
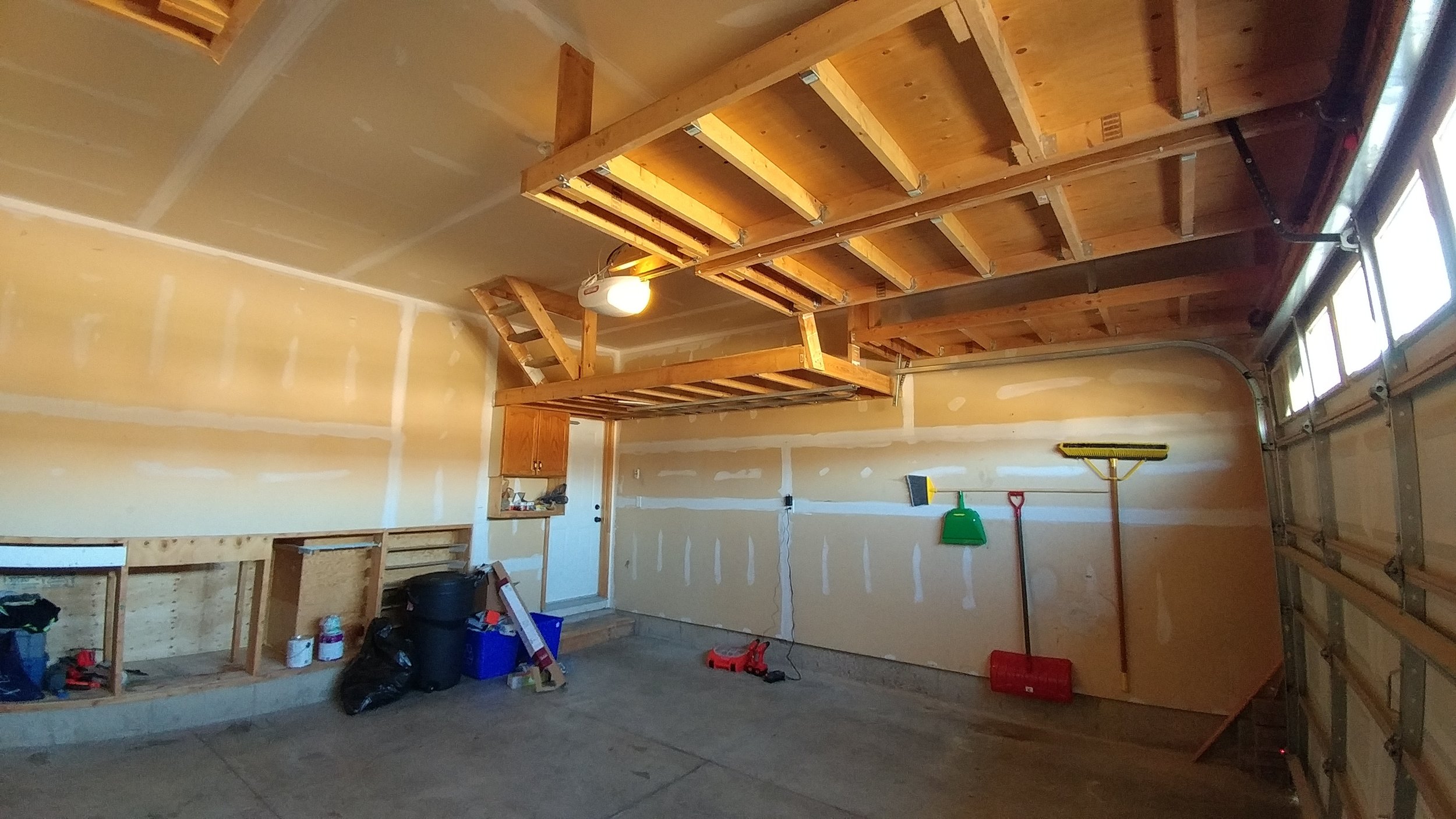
The client here recently bought the house and had some structural concerns about the shelves suspended from the ceiling in the garage. We inspected the structure and determined that the shelves were unsafe to use. The roof trusses above had also been damaged by the way these shelves were installed. We designed the necessary repairs to fix the roof trusses and to make the shelves safe to use.
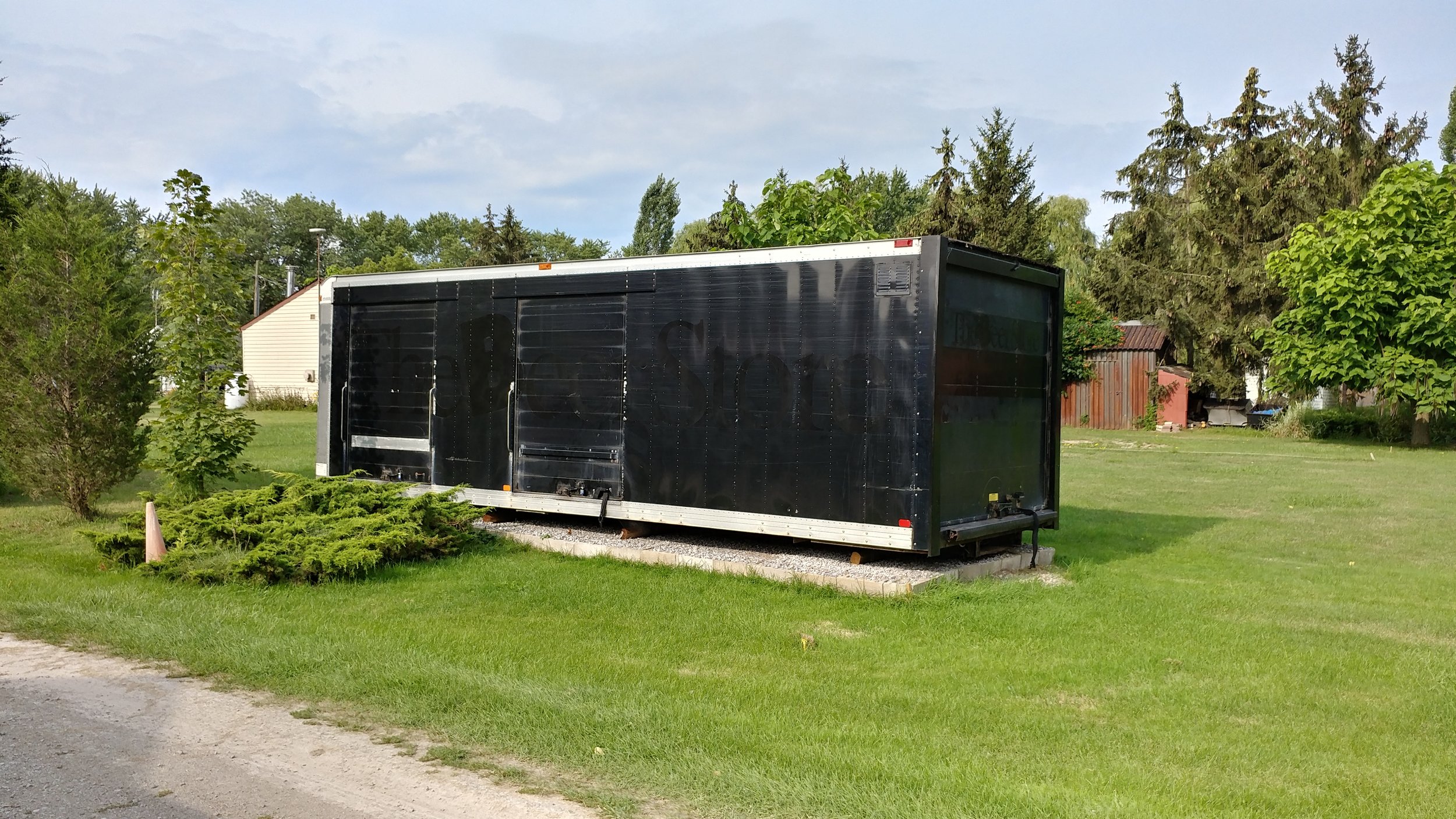
The client had bought an old truck body to use it as a storage shed. We were retained to determine what needed to be done with the foundation and structure in order to bring the truck body up to building code requirements for a storage building.
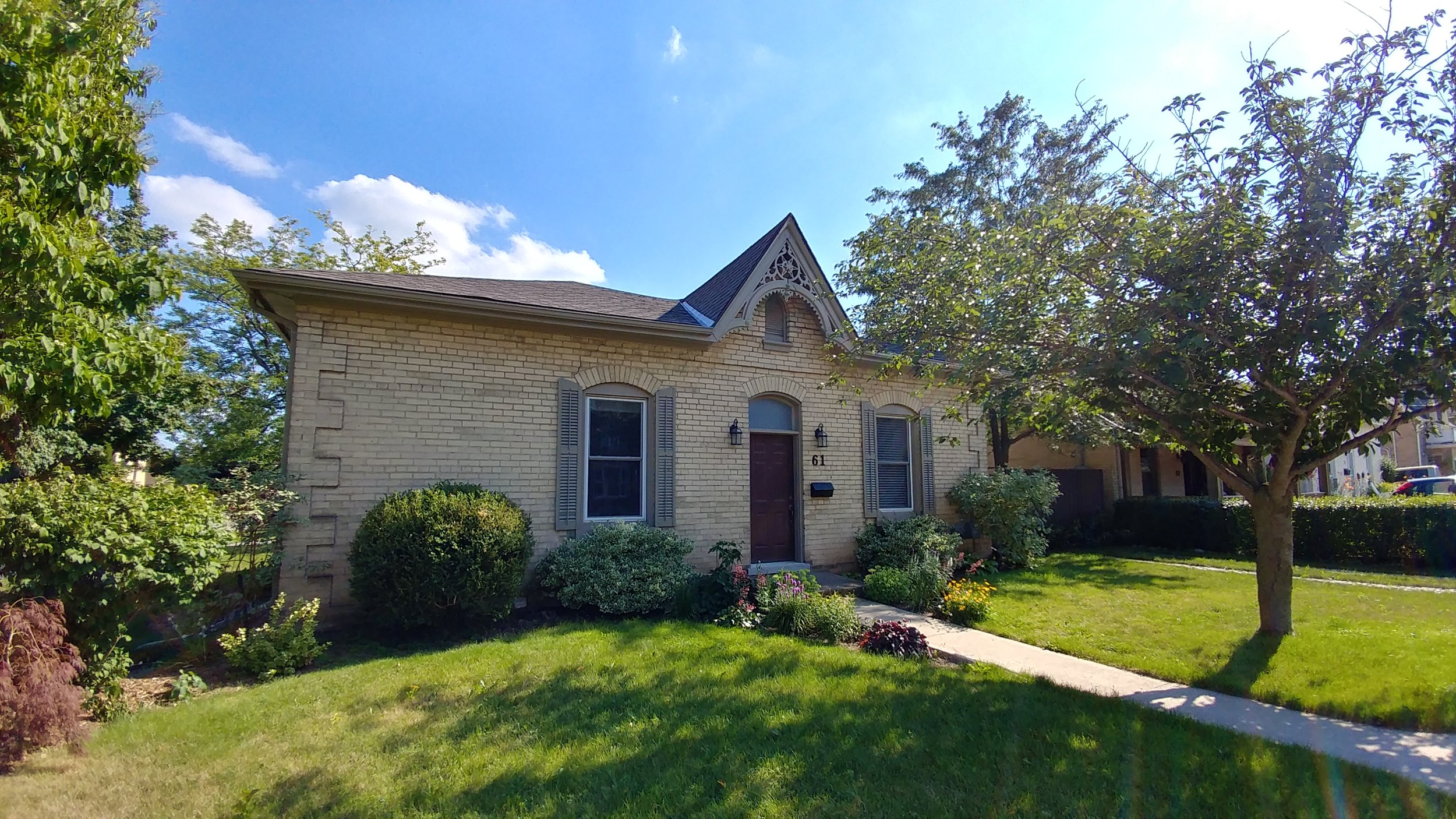
The owner of this 19th century brick home noticed parts of the walls were cracking and leaning outward. We determined the cause of the problem and designed a repair to stabilize the structure without altering the historic character of the home.
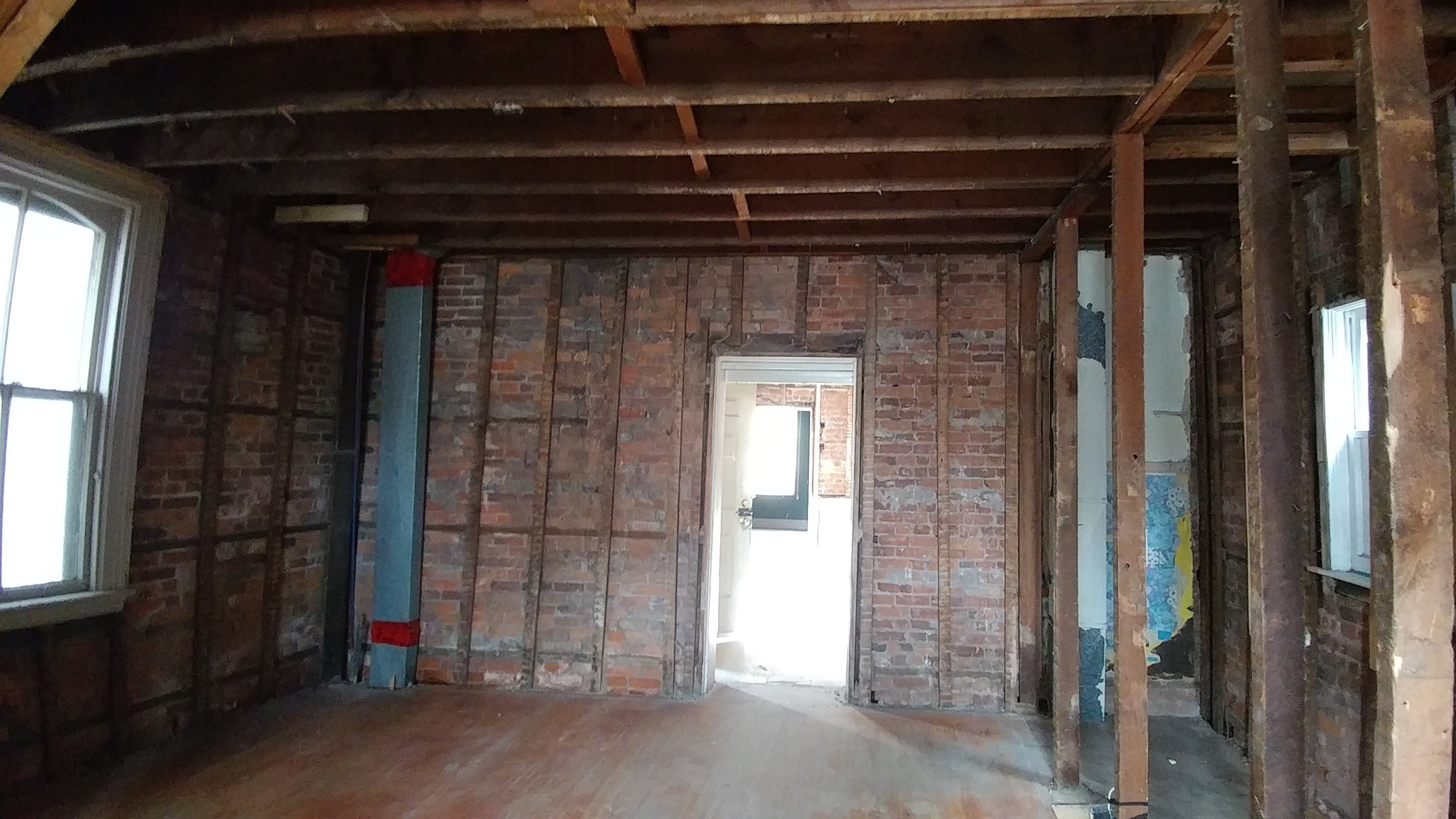
The client was a DIYer undertaking a complete renovation of the main floor of this 19th century brick house. One of the modifications they were looking for was to put a large opening in this brick wall for a more open concept floor layout. The challenge was to make the opening as large as possible while making the design simple enough to be installed by just two people working without any specialized equipment. We were able to design an opening 9'-6" wide by 8'-0" high.
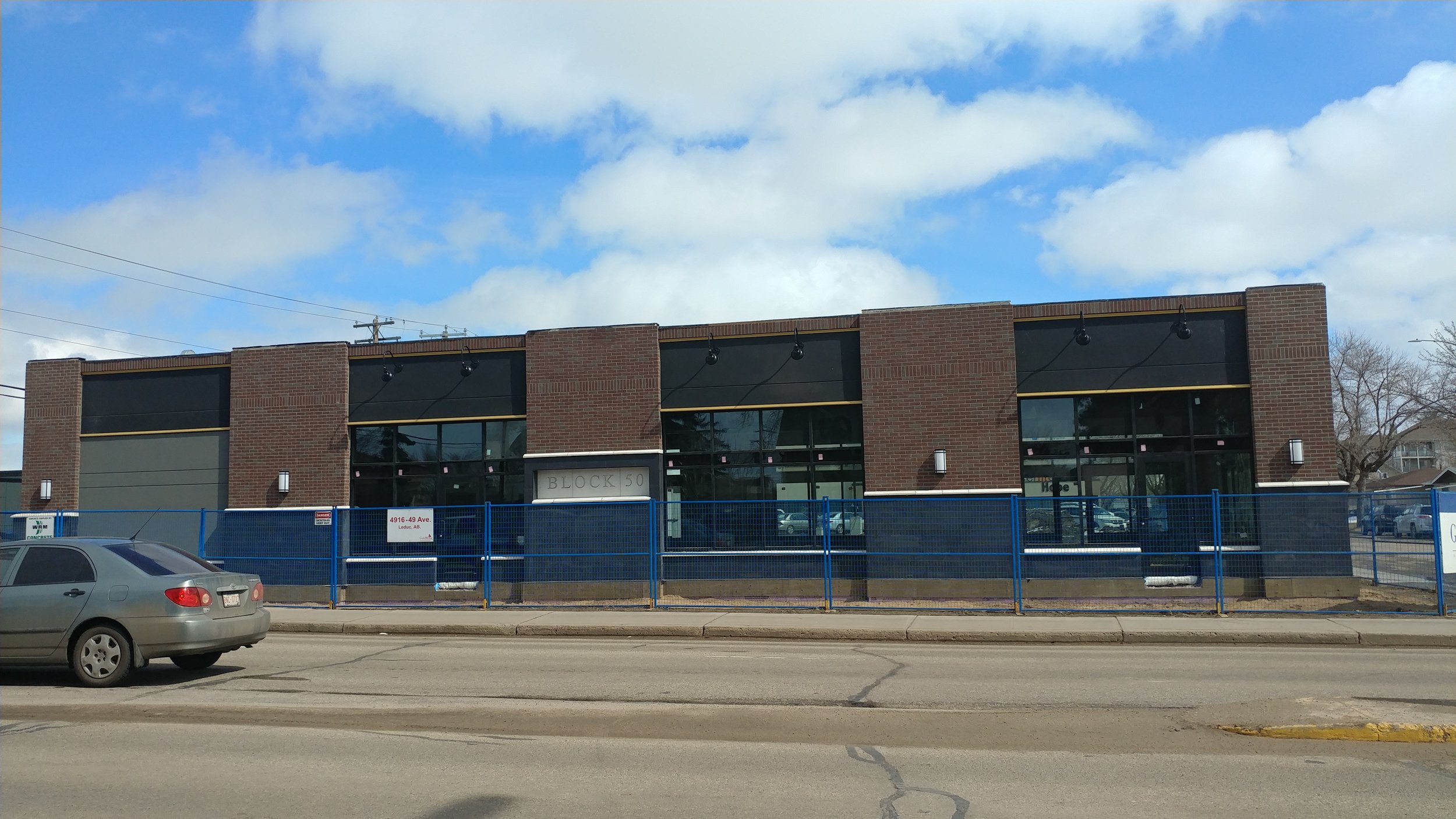
We provided shop drawings for the wind-bearing steel stud framing in this commercial retail building.
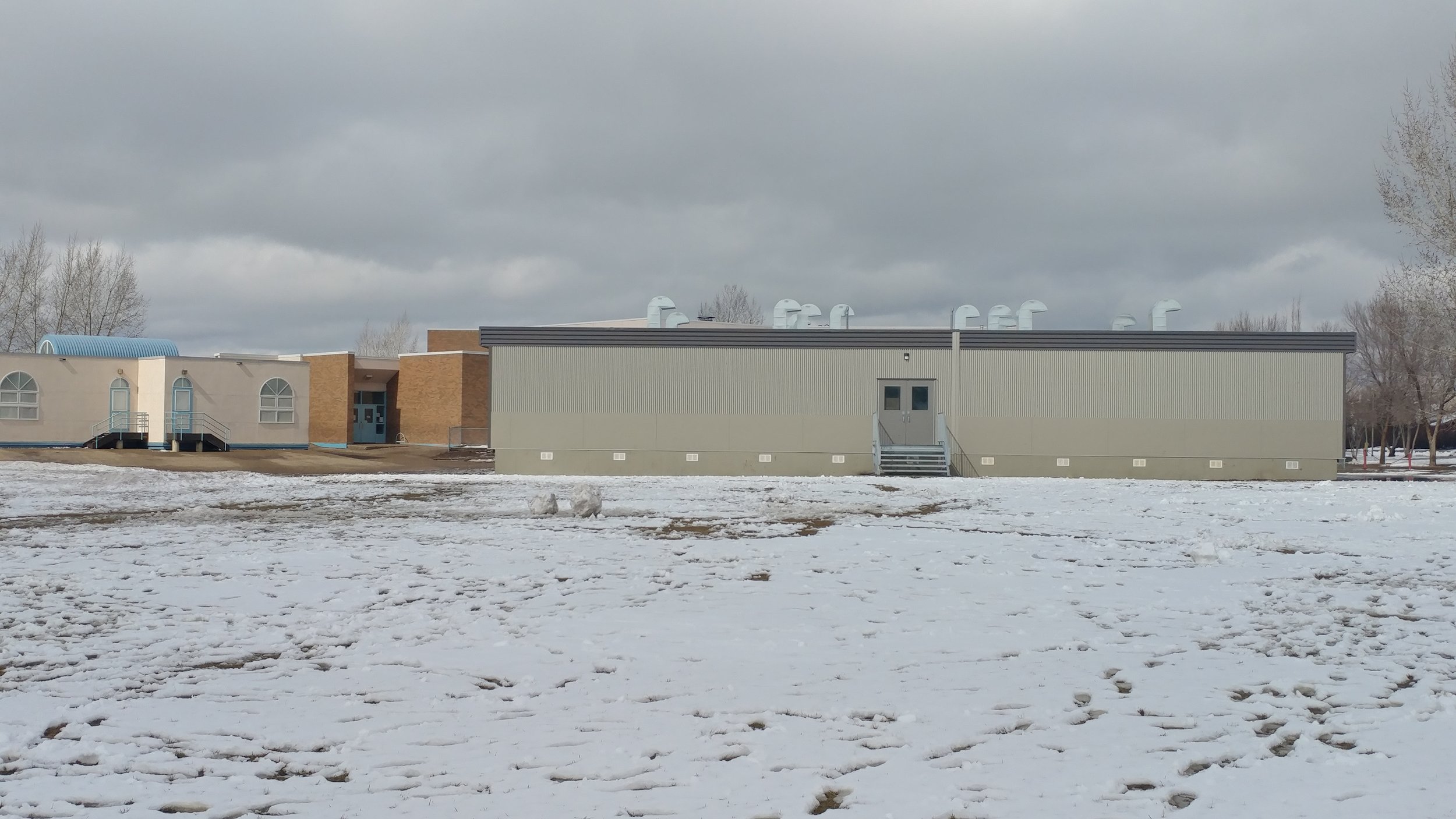
We provided helical pile foundation drawings for the modular classroom addition at this school. Helical piles can be installed quickly on almost any site and are perfect for modular construction.
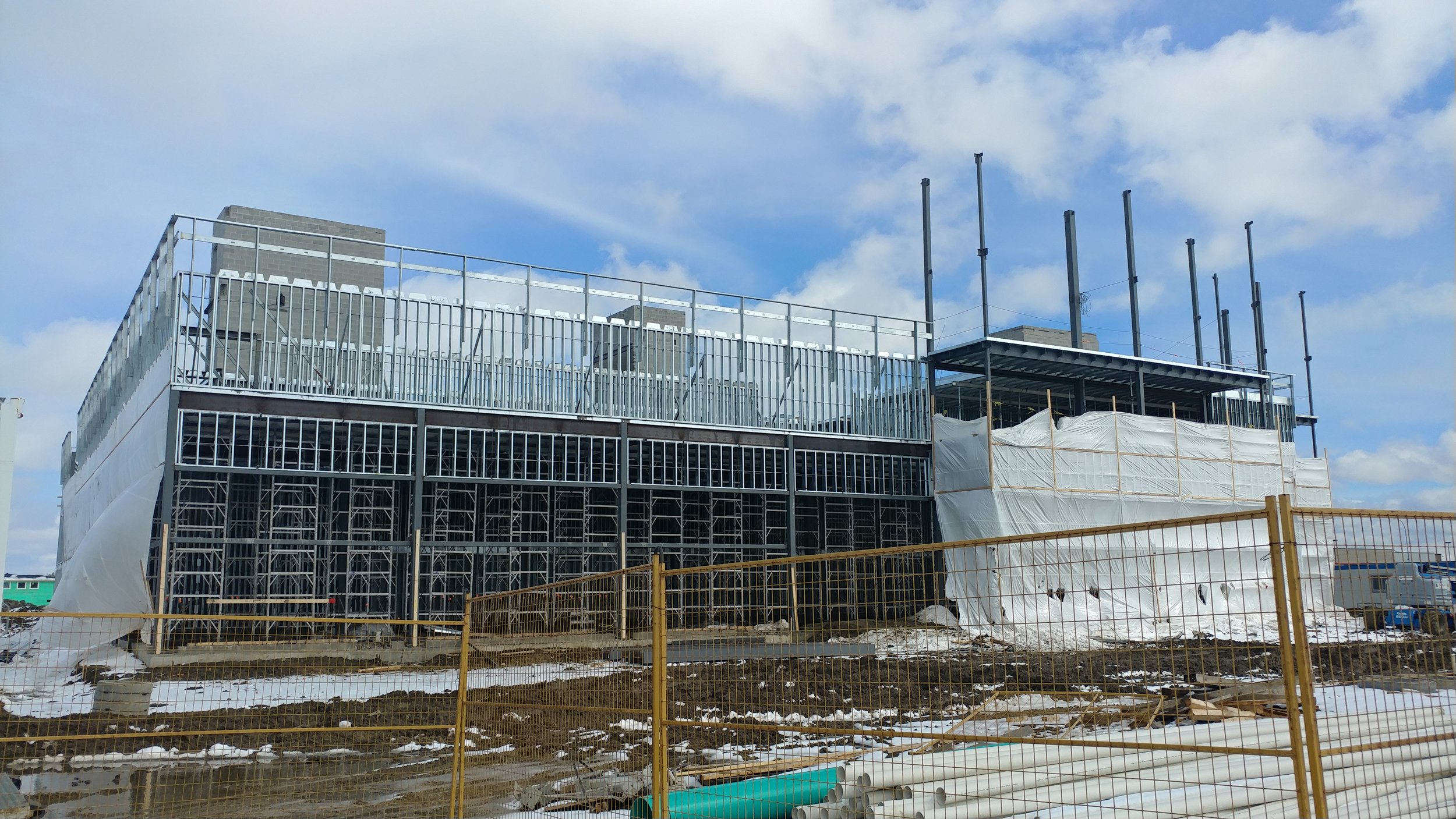
We designed the wind-bearing steel stud framing for this self-storage building and provided shop drawings for the steel stud contractor.
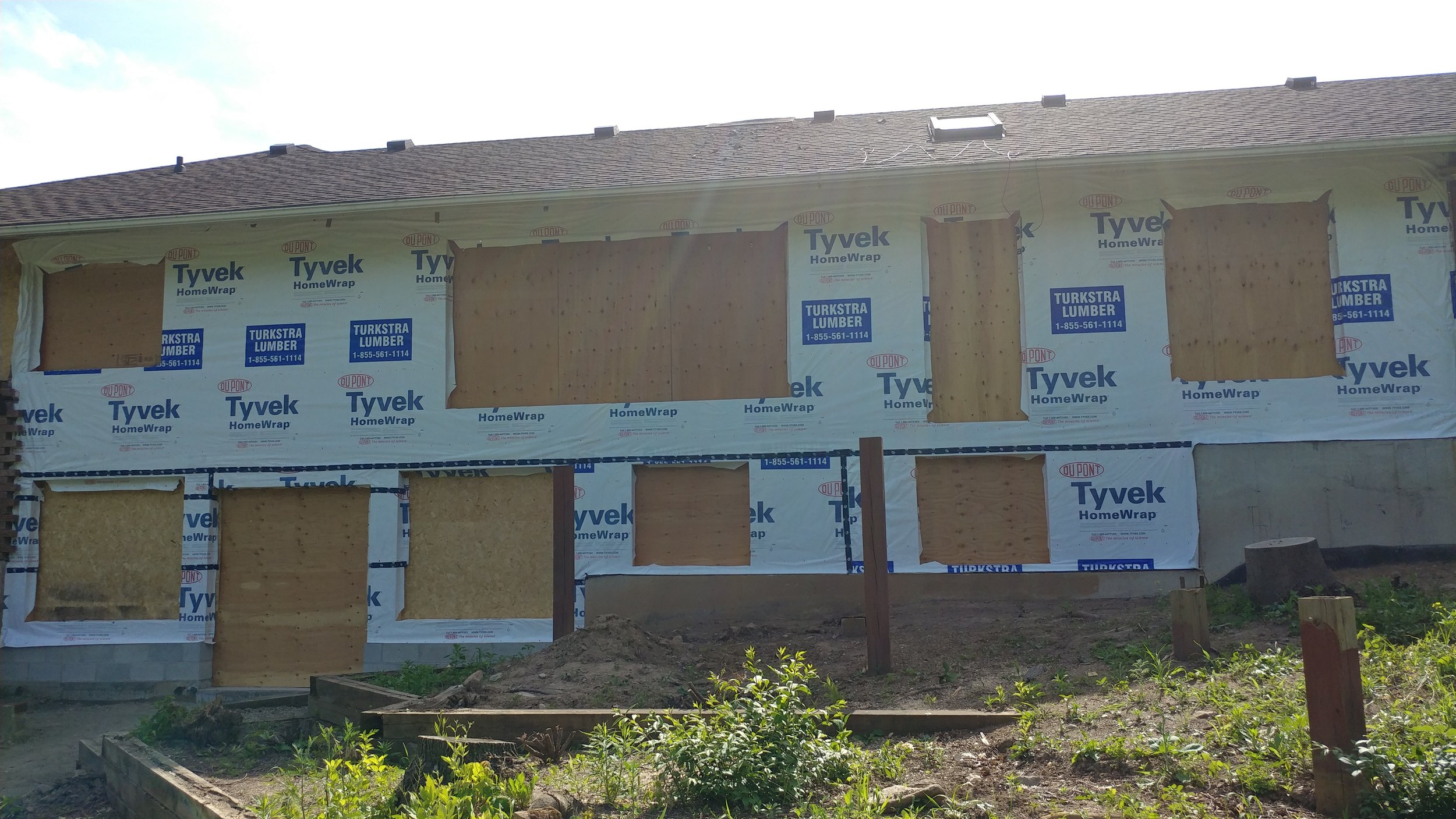
We provided structural design and drawings for some extensive remodeling of this house, including a 22-ft span beam to provide a wide-open concept interior layout, floor reinforcement for dropped shower pans, and a new opening for a 12-ft wide window.










